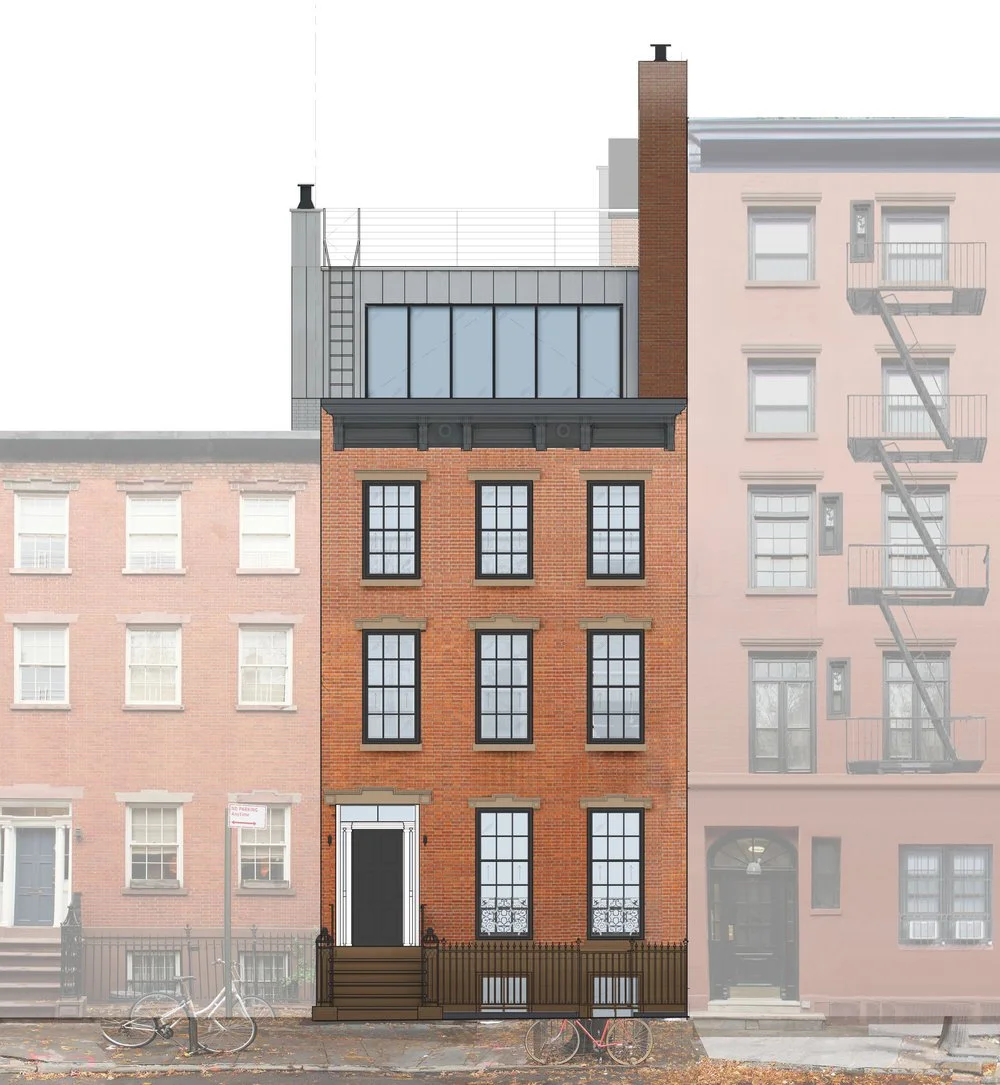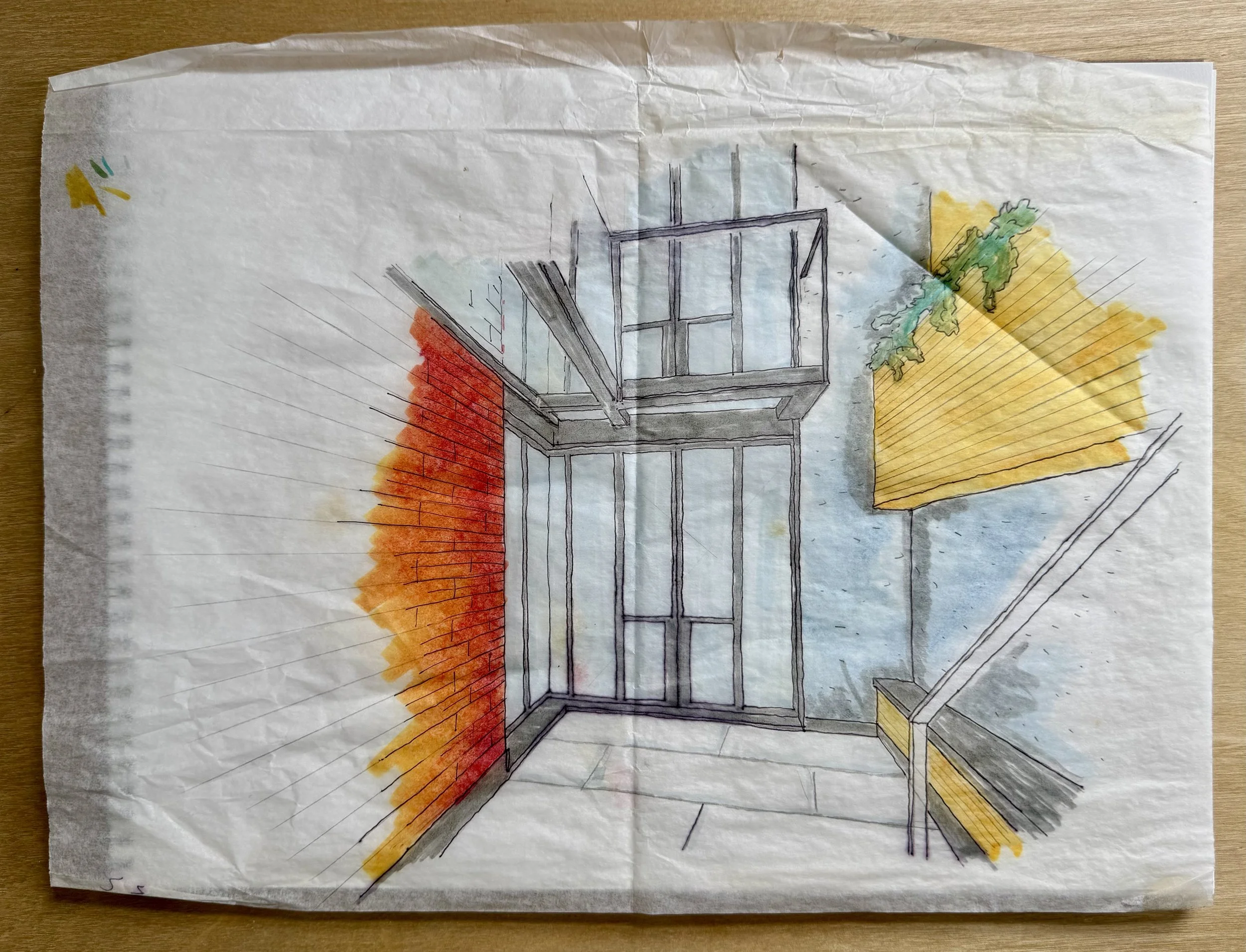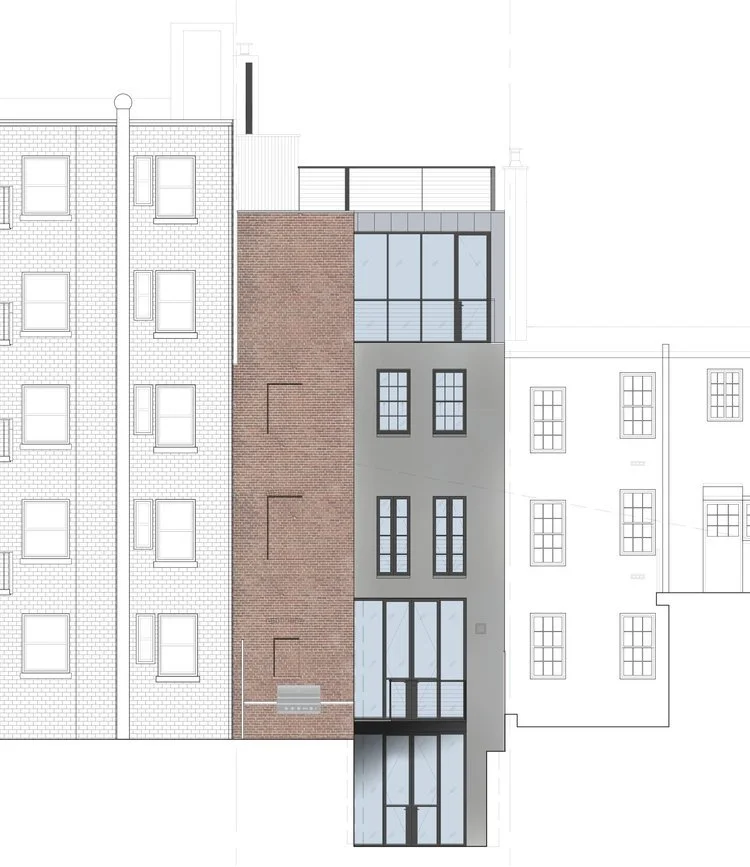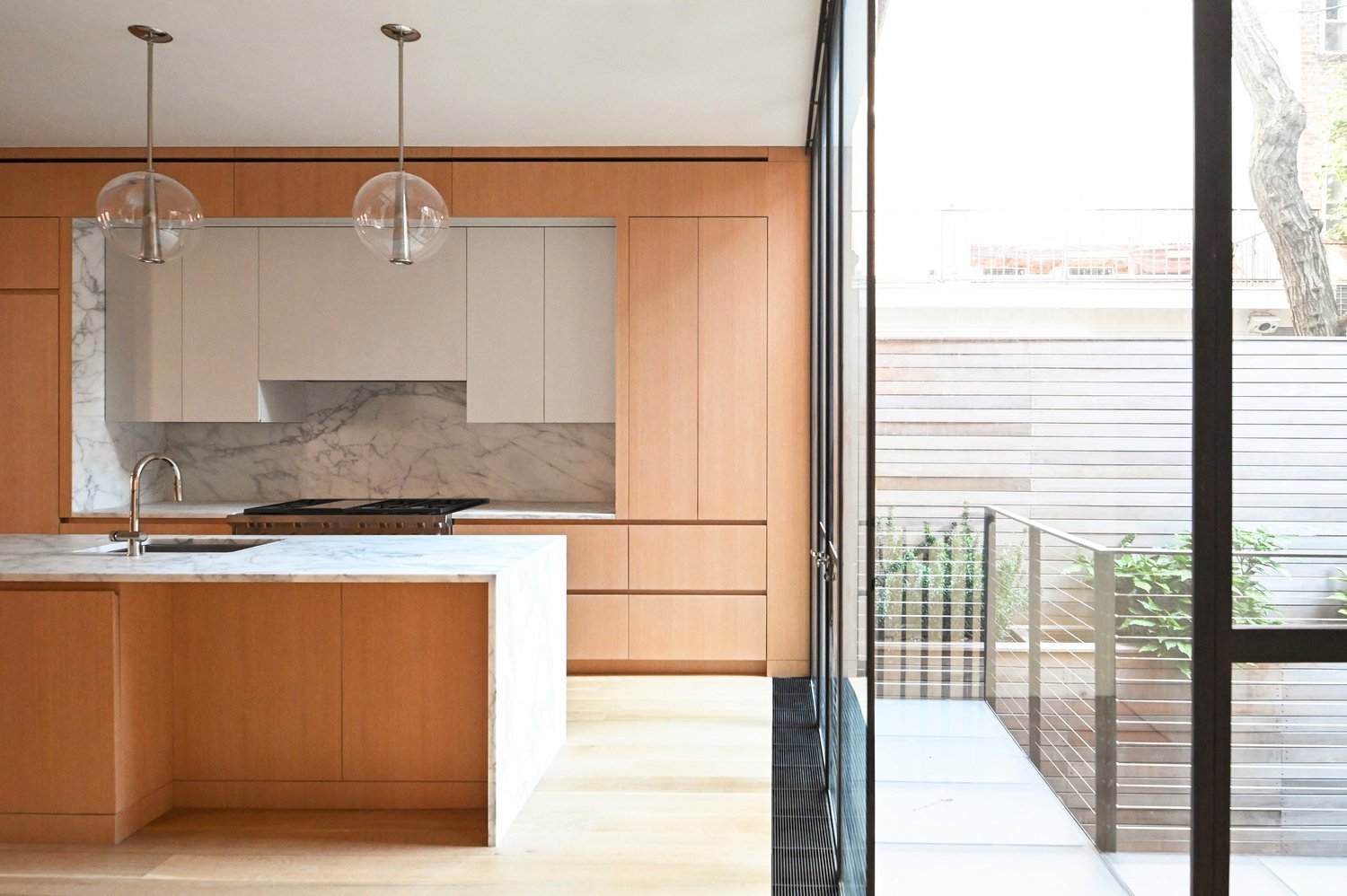327 West 4th Street
New York, New York
Nestled in the heart of Greenwich Village, this 1829 townhouse has undergone multiple renovations and additions throughout its history. A third floor was added to the original two-story Federal-style structure, and the façade was updated to reflect its evolving character. Our renovation envisions the next phase of the building’s life, thoughtfully restoring it as a single-family residence while adapting it to modern living needs.
As part of the extensive renovation, a completely new structure was erected behind the landmarked façade. Given the townhouse's compact footprint, the design prioritizes vertical expansion. We excavated the garden level to create a spacious family room with a generous ceiling height, and added a rooftop extension featuring an outdoor fireplace and cooking area, offering sweeping city views. A new cantilevered wood staircase winds through the five-story home, enhancing its visual flow.
The design of the rooftop addition drew inspiration from 1960s artist studios, a common approach to additions during that era, ensuring the design aligns with the neighborhood’s character. The setbacks from the front and rear façades of the addition provided an opportunity to integrate landscaped terraces, extending the living spaces outdoors.
By repurposing a former boiler room beneath the rear garden, we’ve created a multi-level green space that offers serene views from the parlor-level kitchen and elevator landings, fostering a sense of privacy.
with Bade Stageberg Cox











